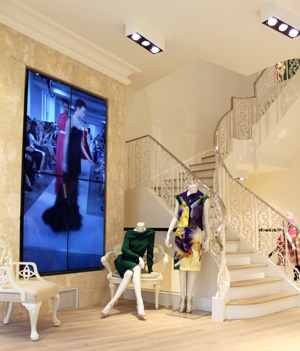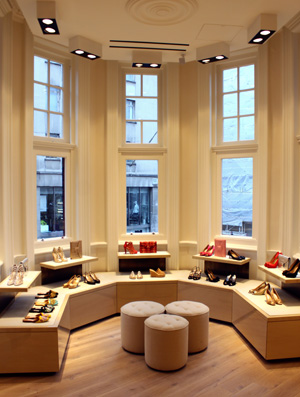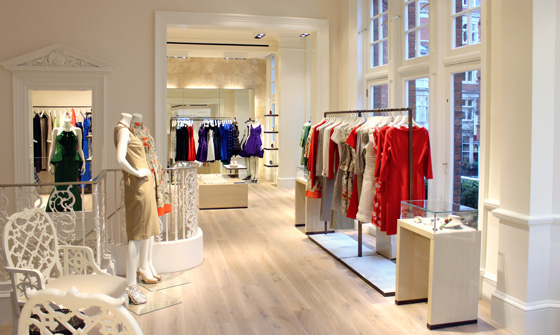Tel: 01883 348911 |
|||||||||||||||
Looking for inspiration
|
|||||||||||||||
Here is one of the most beautiful stores that we have seen in a long time. It may have an unfair advantage being at the pinnacle of luxury fashion, where money is undoubtedly no object. Yet this new flagship store in London’s fashionable Mayfair has to be included. It is beautifully crafted, well balanced, the interior perfectly adheres to the core brand message and all the fixtures, fittings and surfaces allow the product to shine. Oscar de la Renta’s first UK outlet and fourteenth flagship store is wonderful and if you are wealthy enough to shop here, you are very lucky indeed.
Internally, most design cues are taken from Oscar de la Renta’s home in the Dominican Republic. It can’t fail: bleached oak wooden flooring, ivory white walls and Dominican coral stone create an atmosphere that is the ultimate backdrop for the ultimate fashion label. Founded in 1965, Oscar de la Renta is noted for dressing America’s first ladies. The clothes are obviously very expensive and exquisitely tailored, but all around you are equally incredible pieces of display cabinetry and one very large, floor to ceiling, digital screen showcasing the latest ranges on the catwalk. An enormous glass showcase stands to one side. Everything is freestanding adding to the quality feel. Hanging rails are kept simple holding a modest amount of items. Display tables are low and minimal in both design and number. Oscar de la Renta's own distinctive furniture lines, with side chairs and tables emphasising traditional lines and detailing, have been used in place of display props. Headless mannequins are displayed sparingly throughout the store.
We can’t finish this review without paying tribute to the many period features that enhance the elegance and grandeur of this retail masterpiece. In addition to the beautiful sweeping staircase; ornate cornicing, high ceilings, wood panelling and chandeliers are plentiful. The basement on the other hand - linked by a glass balustraded stairway - is modern and provides a strong contrast to the intricacies above. rpa:group’s Interior Architecture and Project Management teams worked hard throughout December and January to deliver this 3,200 sq ft interior that is befitting of this fashion icon. And didn’t they do a good job!
|
|
||||||||||||||
|
Shop and Display Equipment Association
24 Croydon Road, Caterham, Surrey CR3 6YR Tel: 01883 348911 Fax: 01883 343435 email:enquiries@sdea.co.uk
|
|||||||||||||||
 From outside, even the bricks of Nicky Clarke’s former residence appear to be more luxurious than elsewhere in the vicinity. They perfectly frame the subtle interior tones visible through elegant windows. When the door is opened, you are greeted by a smart doorman and assigned your very own personal shopping assistant - whether you want one or not! You know you’re somewhere highly prestigious and feel as if you’ve just stepped onto the catwalk.
From outside, even the bricks of Nicky Clarke’s former residence appear to be more luxurious than elsewhere in the vicinity. They perfectly frame the subtle interior tones visible through elegant windows. When the door is opened, you are greeted by a smart doorman and assigned your very own personal shopping assistant - whether you want one or not! You know you’re somewhere highly prestigious and feel as if you’ve just stepped onto the catwalk.  Upstairs, the shoe department is custom built to fit a large bay window offering splendid views of the locality. Once again, the perfect balance between product, craftsmanship, subtlety and design has been achieved and is laid out before you as you reach the top of the stairs. The staircase, as you may have already guessed, is a fine feature in its own right: ornately carved, cream coloured, it provides a textural accent against the bright, white modern walls.
Upstairs, the shoe department is custom built to fit a large bay window offering splendid views of the locality. Once again, the perfect balance between product, craftsmanship, subtlety and design has been achieved and is laid out before you as you reach the top of the stairs. The staircase, as you may have already guessed, is a fine feature in its own right: ornately carved, cream coloured, it provides a textural accent against the bright, white modern walls. 
